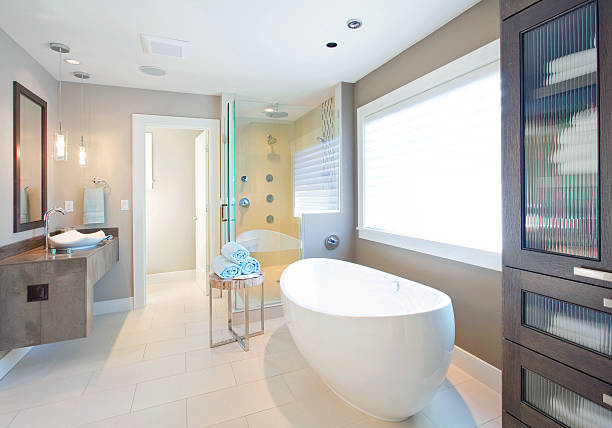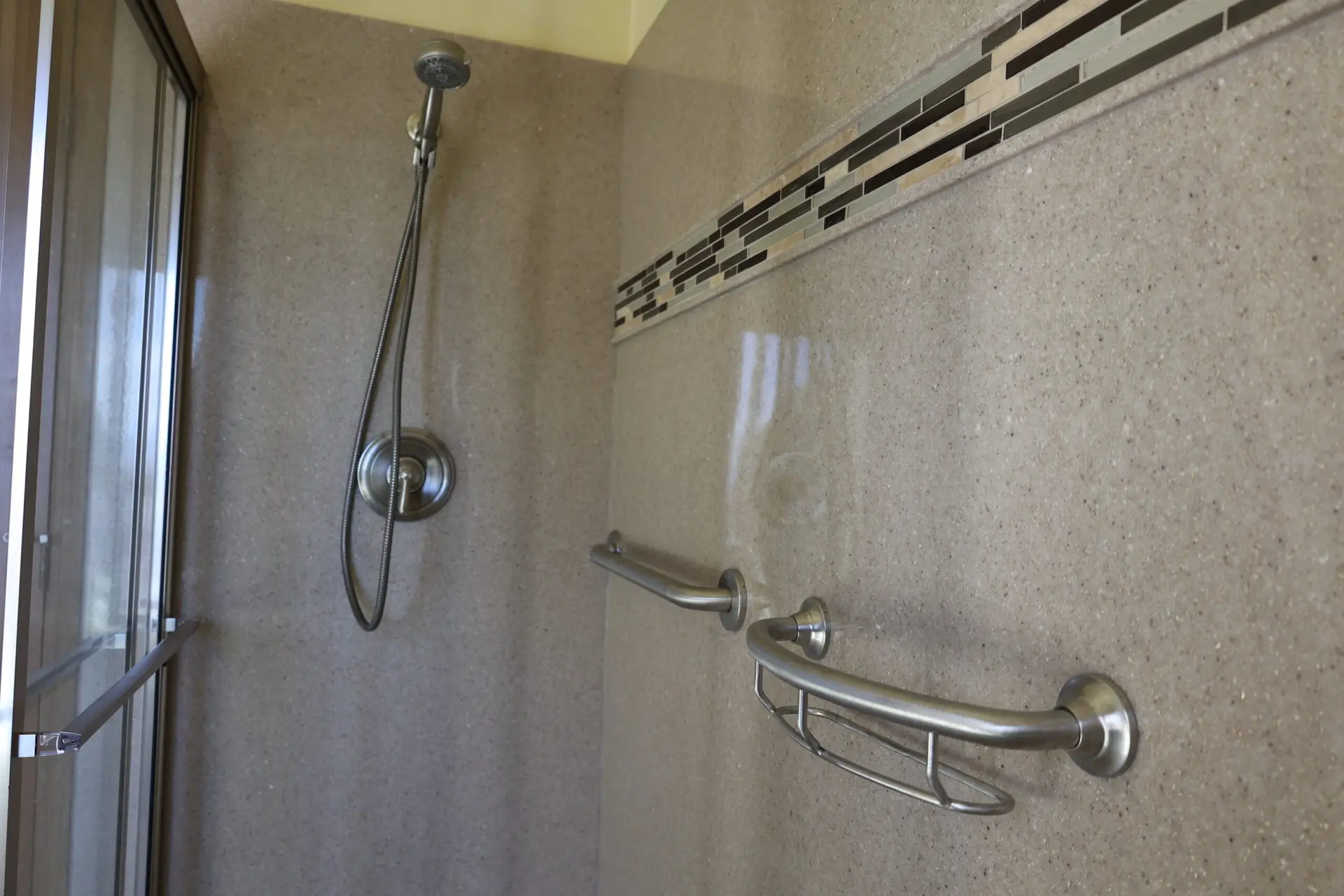Remodel Your Bathroom: 9 Common Layouts To Consider
Choosing the right layout is crucial to maximizing space and functionality when it comes to bathroom remodeling.
At Yourson Construction, our Albuquerque bathroom remodeling crew can walk you through getting an end product you’ll love. We can work with you to carefully consider your needs and design the best layout for your bathroom.
Here are 9 common bathroom layouts to consider for your bathroom remodel in Albuquerque.
Top 9 Common Bathroom Layouts
1. Single-Wall Layout
Ideal for small bathrooms, the single-wall layout is simple. This layout features all fixtures, such as the sink, toilet, and shower, placed along a single wall. This compact design optimizes space and allows for easy movement.
2. Galley Layout
Similar to a kitchen galley, this layout features fixtures on two parallel walls.
Everything you need will be on either side of the bathroom, leaving a convenient middle pathway. The galley layout suits narrow bathrooms, providing an efficient and streamlined design.
3. L-Shaped Layout
The L-shaped layout utilizes two adjacent walls to create an open, spacious bathroom. This layout separates the shower or bathtub from the vanity and toilet areas. That way, you can access different areas simultaneously.
4. U-Shaped Layout
Perfect for larger bathrooms, the U-shaped layout surrounds you with fixtures on three walls, forming a cozy and private space. This design offers ample storage and countertop space, accommodating shared bathrooms or master suites.
5. Jack and Jill Layout
Commonly used for shared bathrooms, the Jack and Jill layout features two entrances to the bathroom. The rooms connecting to the bathrooms are typically two bedrooms. This layout includes a shared shower or bathtub, separate sinks, and individual toilet compartments for privacy and convenience.
6. Wet Room Layout
A wet room layout features a fully waterproof open tiled bath space with a drain installed on the floor. The area surrounding the drain has a gentle slop, allowing water to drain efficiently.
The shower floor has a walk-in design that is level with the rest of the bathroom – lacking anything to step over as you enter the shower – and there may or may not be a glass partition. This open design offers easy accessibility and flexibility. It also provides a contemporary and spacious feel for modern Albuquerque homes.
7. Corner Layout
This layout upgrades a small bathroom’s efficiency by diagonally placing fixtures across each other. The corner layout optimizes space in smaller bathrooms and enhances accessibility, putting everything you need within reach.
8. Freestanding Tub Layout
This layout displays a freestanding bathtub as the bathroom’s centerpiece for a touch of luxury and elegance. Placing a standalone tub in the center or against a wall adds a visually appealing focal point, allowing flexibility in other fixture placements.
9. Barrier-Free Layout
This layout is designed with accessibility in mind. The barrier-free layout seamlessly transitions between the bathroom floor and the shower area. This wheelchair-friendly layout features a curbless shower, grab bars, and wider doorways.
Partner Up With the Best Bathroom Remodeling Service in Albuquerque
At Yourson Construction, we are Albuquerque’s bathroom remodeling specialists. We can help assess your bathroom space and deliver you a high-quality remodel that keeps in mind your needs and preferences to match your lifestyle.
Contact us today to schedule your Albuquerque bathroom remodeling consultation.




